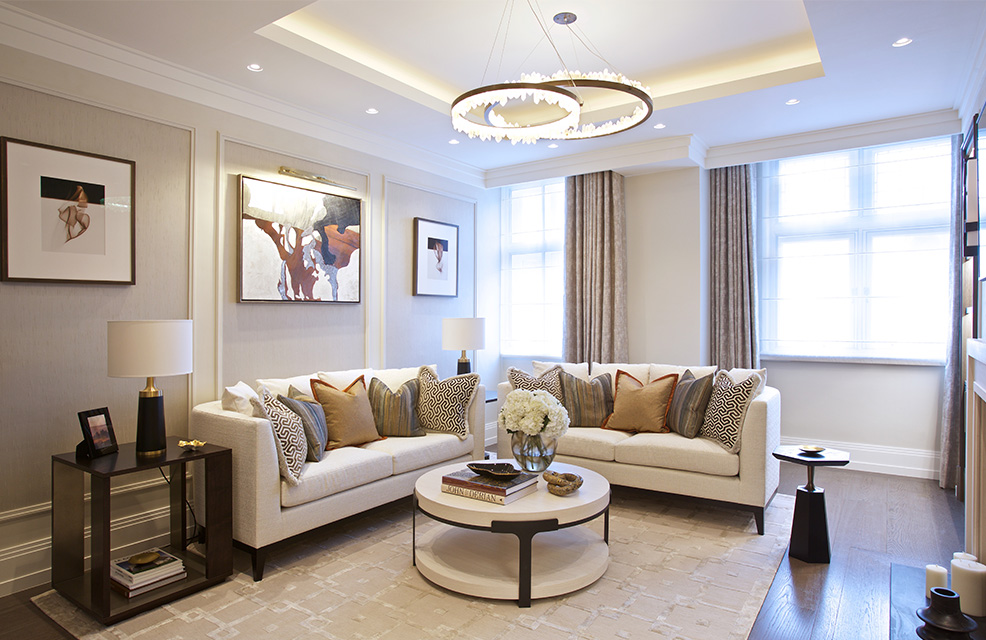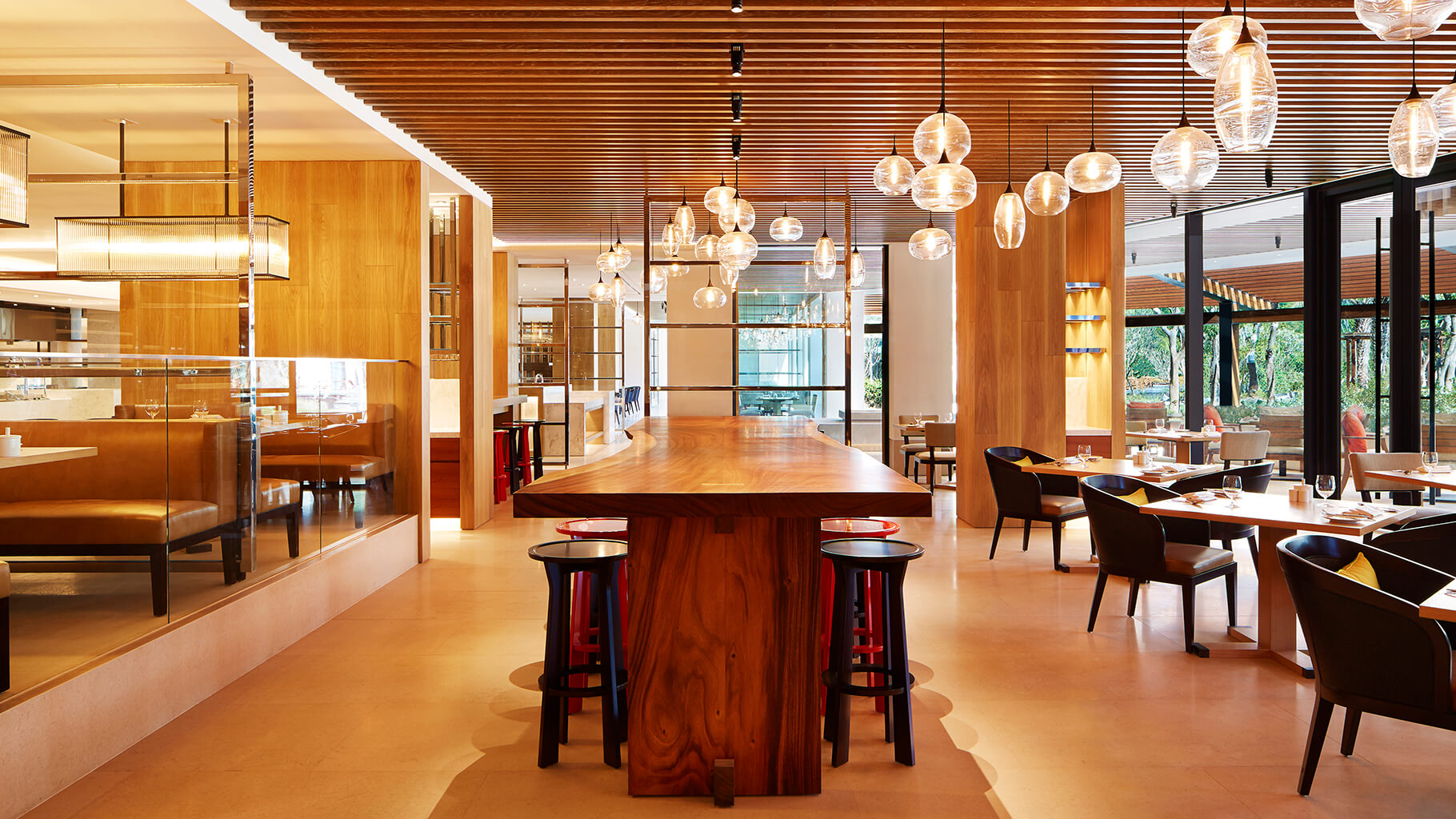
London Pied-à-terre
scroll
From the gentle water at the entry to the expansive views through the lobby, the design engages with nature.
Nestled in the forested hills of Taoyuan county, The Westin Tashee resort is designed to be a celebration of space and light. The wide elegant volumes are finished in simple palettes of luxurious limestone and timbers that soothe and relax, allowing the guest to connect with the exterior environment.
Lofted ceilings give a relaxed feeling of space while simple floating screens provide separation and detail. The vertical timber fins used throughout are a gentle echo of bamboo groves and provide a rhythmic background to the interior.
The central fireplace to the lobby is the “heart” of the hotel around which the guests flow. The expanded height in the lounge allows the guest’s view to open up as they approach the terrace, flooding the lobby in light.
The Chinese restaurant has been designed as a series of “courtyard“ spaces.
The all-day dining spills out to a sheltered terrace overlooking a reflecting pond.
The guestrooms and corridors echo nature in the finishes and motifs.
In the guestrooms, the delicately ribbed walls add warmth and rhythm while the design deliberately opens up the volumes in order for the guest to immediately connect to the outside. The stylish and simple palette of limestone and teak continues through all guestrooms adding freshness and light. A leaf pattern carpet and beam ceilings up-lift the sense of height and space in the corridors while the moss ball at each guestroom entry is a constant reminder of the environment outside.





