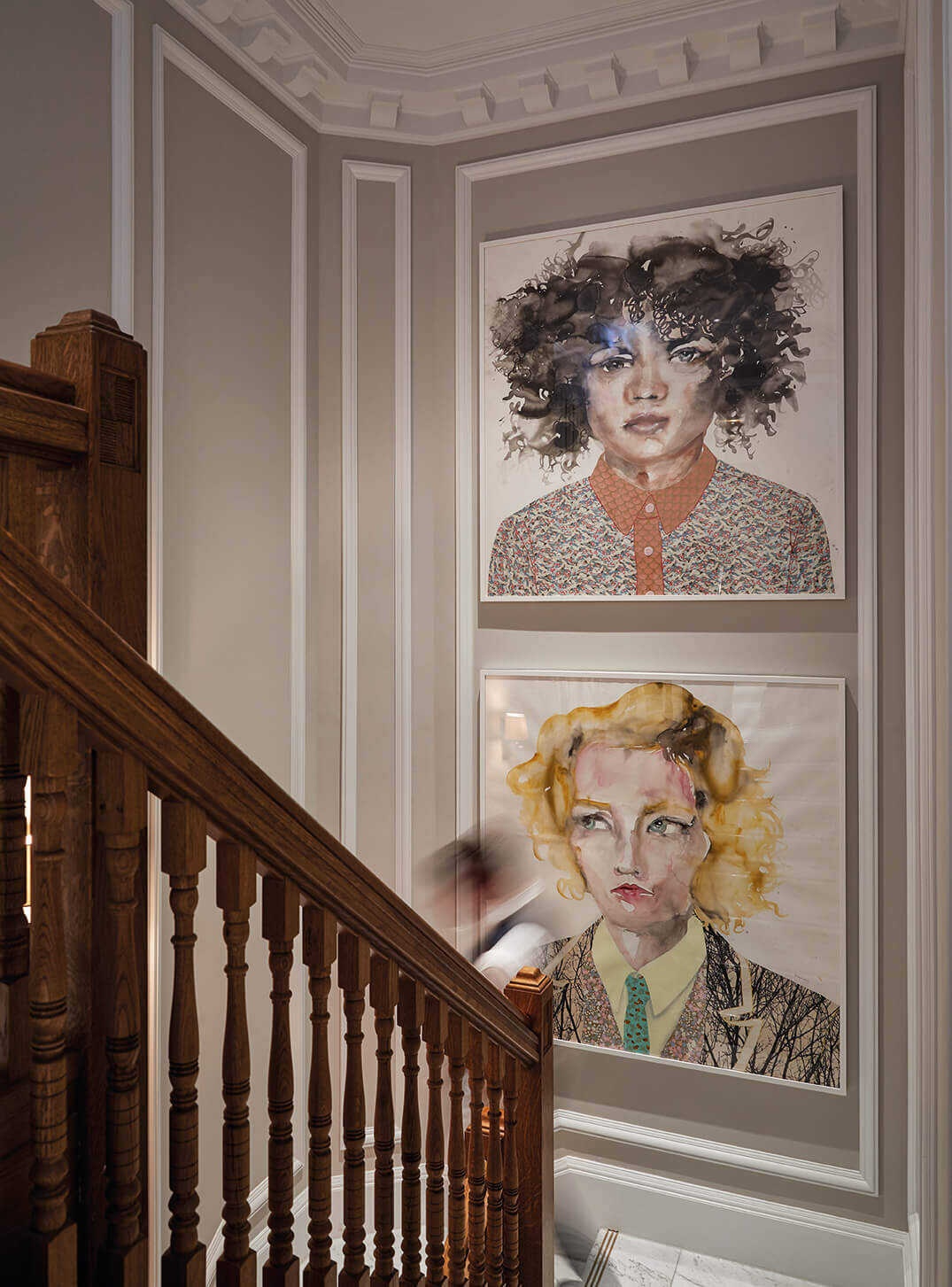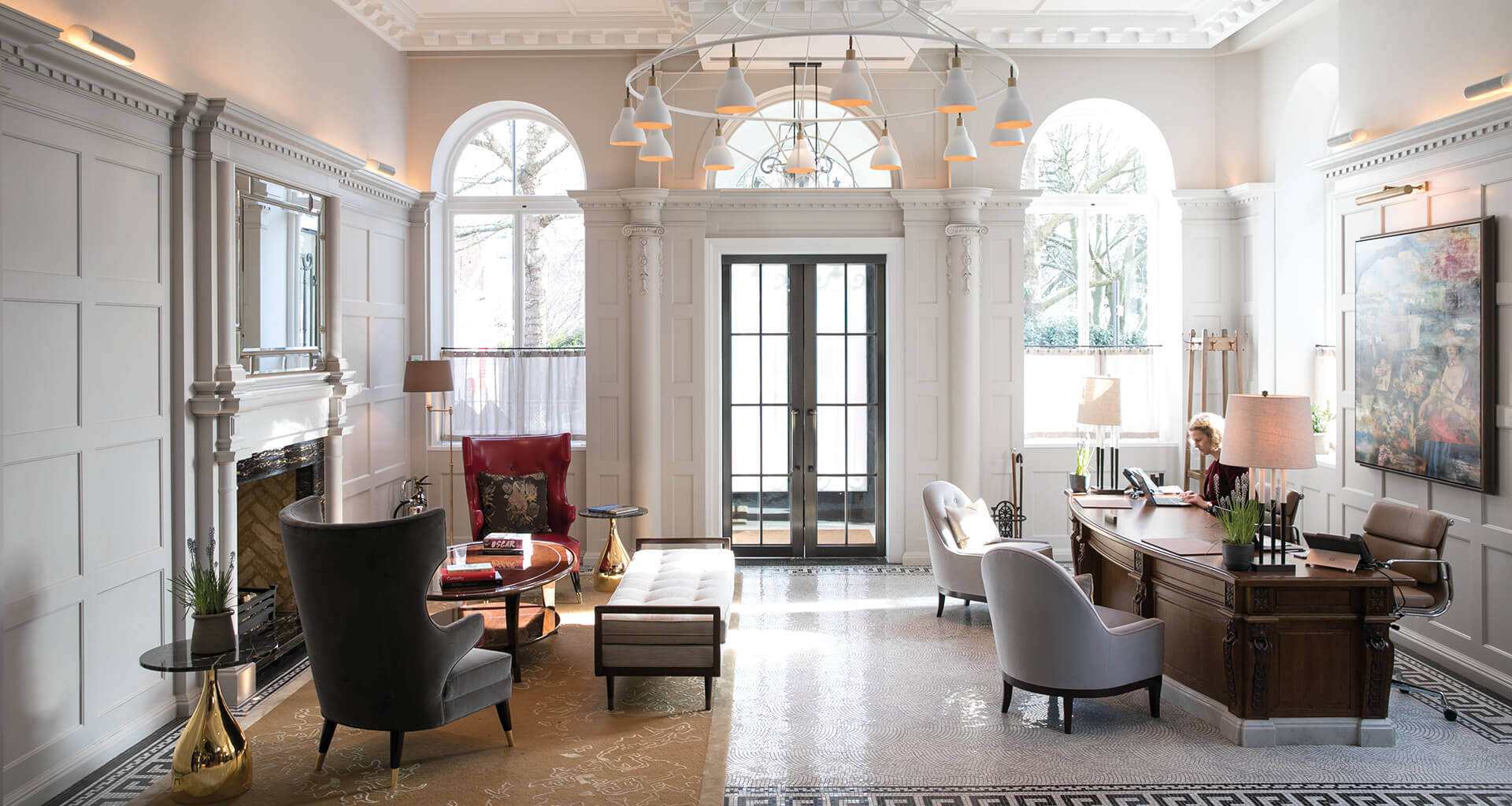

Services
Project type
Region

Belmond Cadogan Hotel, London
Company:
Hospitality
Services:
Interior Design
Project type:
Hospitality
Region:
Europe
Brand:
Belmond
Wanting to keep the historical fabric of the hotel, many original details have been retained or restored.
Once the favoured haunt of socialite Lillie Langtry (who previously owned part of the building) and Oscar Wilde, who was infamously arrested in room 118, the site has had a rich and illustrious past ever since it was built in 1887. Having undergone a complete transformation to restore the unique heritage of the site, the interiors have now been renovated in a style that is at once contemporary and reflective of the hotel’s history, with surprising details alluding to the people who shaped its past.
G.A completed the interiors for the public areas and all guestrooms and suites. The aim was to evoke the spirit of a grand townhouse. One that reflects on its’ architectural history through research, restoration and reinterpretation with the ‘bones’ of the building being brought back to its original spirit

Peering through the Sloane Street doors, a newly installed and relocated grand wooden staircase can be seen sweeping through the sunlit lobby of the hotel providing an enticing backdrop to the concierge desk and framing the entrance to the tea lounge beyond.


To one side of the lobby, a hand-carved wooden reception desk, bespoke designed by the G.A Group, is one of the more traditional looking pieces in the ground floor lobby and took the artisans a total of 12 weeks to complete.







Natural forms and organic shapes influence the FF&E as a subtle reference to Sir Hans Sloane, whose fascination with nature and science, and his own extensive collection of artefacts and curiosities heavily influenced the narrative of the guestrooms. A key example of this is the feature table in each guestroom made from a timber slice of Suar wood. Each piece was chosen for its strong figuration and uneven edge. Its cast bronze legs have been cast from actual tree branches, picked specifically to match up with the required dimensions.

For the standard guestrooms a palette of soft greys, warm browns and lively ochre yellow has been chosen; colours that feel at home with the original architectural details whilst being fresh enough to deliver an overall contemporary feel.

In the bathrooms, plantation shutters have been selected for the windows and bold, geometric shapes are mirrored in the floor and the artwork hanging above the baths. Stone for the bathrooms came from Italy and Greece with each slab being individually selected. Reeded glass doors and the freestanding Victoria + Albert Ios baths further enhance the elegance and luxury of the space.

What has been kept fresh and simple in the guestrooms, has been elevated in the suites to offer designs with a depth and richness. The painted panelling to the walls has been exchanged for grass cloth wallcoverings in the Royal Suite, adding atmosphere and texture. The overall palette is moodier and more masculine – contrasting with the Lillie Langtree inspired penthouse suite. Shades of rust and reds have been chosen, set against a stylish mixture of neutrals.





