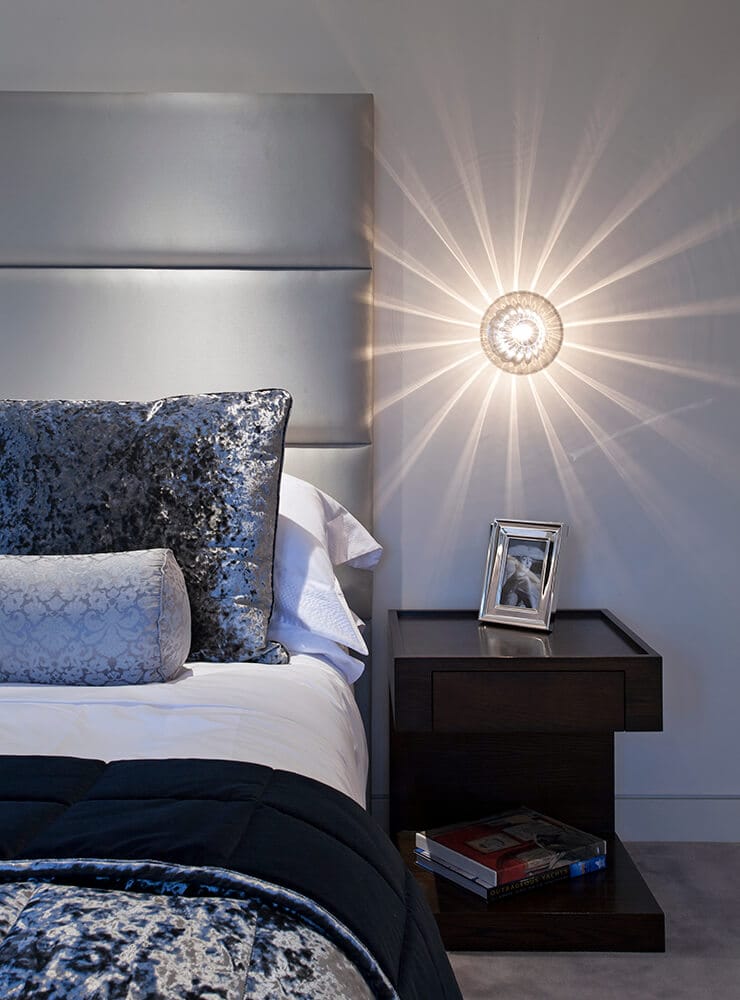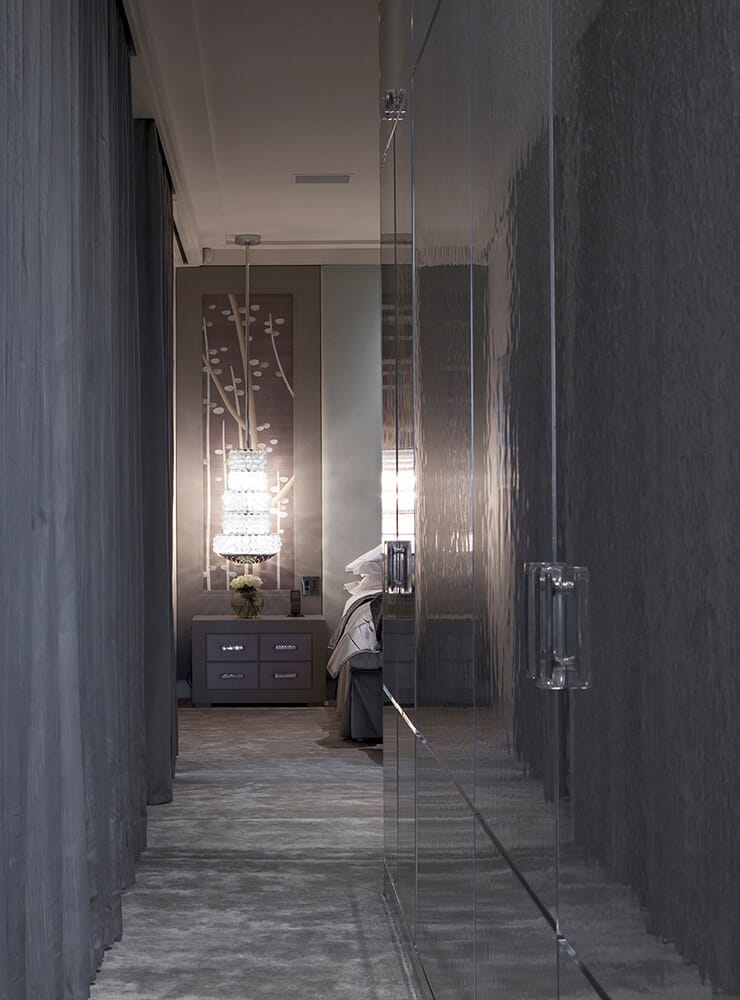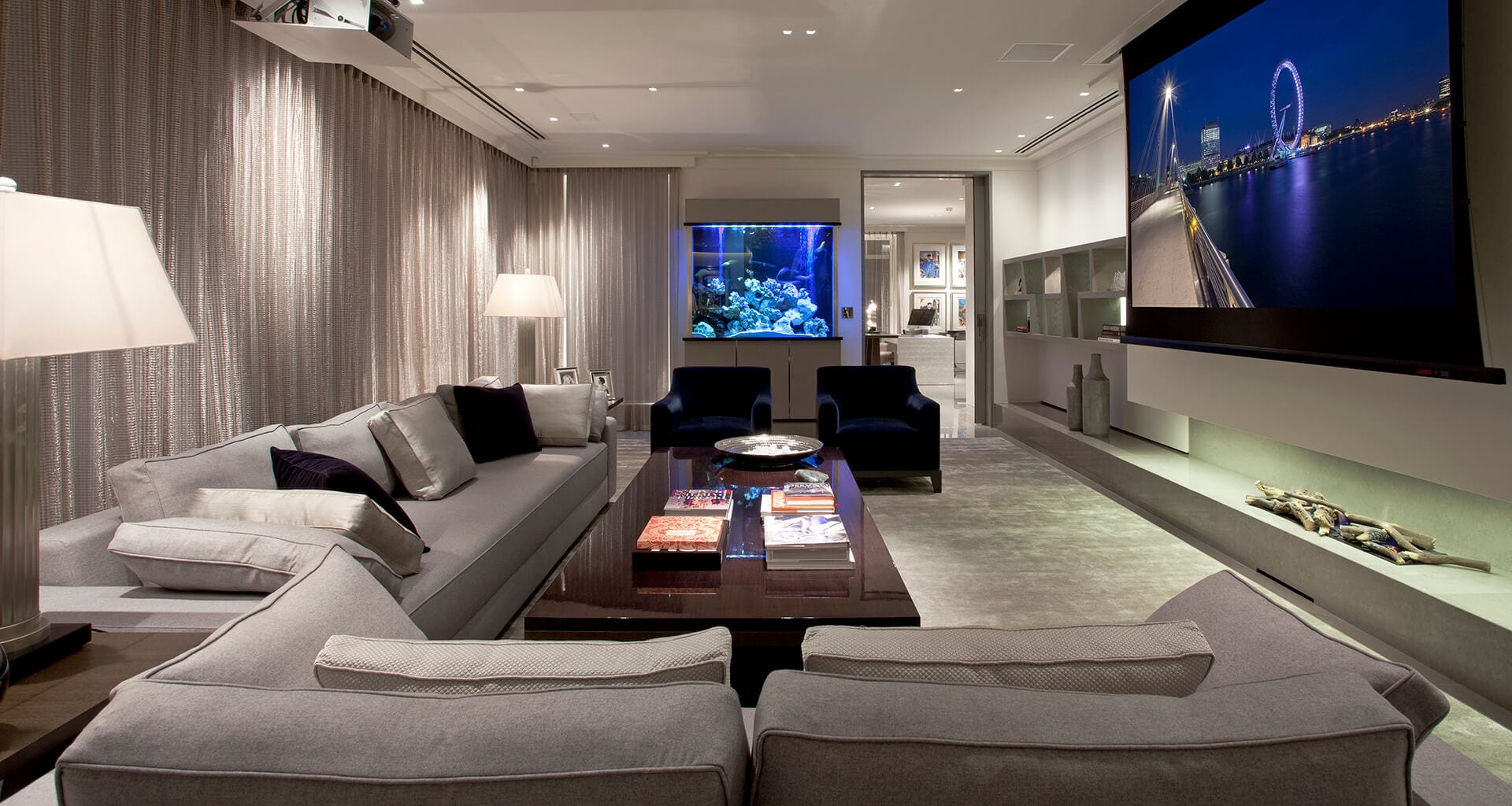

scroll
Inspiration was sought from the building itself and its distinctive location
Fountain House, perched on the edge of London's splendid Hyde Park, commands enviable views across the park's Italian Gardens.
The developer's brief: to transform the tired penthouse, a more recent addition to Fountain House, into a luxurious private residence for the elite international market - but in a manner that still respects the property's London position.
Attention to detail and luxury finishes can be found as soon as the apartment is entered. The foyer features a splattered wood console with silver leaf and blue lacquer. Atop, a stunning fossil objet d'art over one million years old. The walls behind, finished in a semi-sheen lacquer to reflect the light, cleverly hide the necessary mechanical and electrical elements for the apartment whilst remaining accessible via removable panels.
A hidden kitchen with automated equipment which appears only when required
A hidden kitchen with automated equipment which appears only when required
Water falls from a discreet tap hidden within the cupboard above
The study features original artwork by Bob Dylan
The living room features a bespoke integrated fish tank and an automated false fireplace
The penthouse has a lateral orientation with a succession of full height windows through which one can soak up the magnificent park vista below. In order to maximise the impact of the view we designed a New York style study off the private lift lobby and incorporated smart glass into the automated entrance doors allowing the panorama to be revealed in all its glory (or hidden from prying eyes). At the flick of a switch the glass transitions from opaque to transparent, allowing the owner to control visitor entry whilst sitting behind the desk.


All upholstery was made bespoke in the U.K
The master bathroom features a 1.4 metre wide bath and a monsoon shower that doubles as a steam room
Lalique taps
In order to attain higher ceilings and more generous proportions, the master bedroom and ensuite were moved to the entrance level. The master bedroom is also a prime example of G.A's global purchasing capabilities. The room features a 100% silk rug from India, leather from the US, Murano glass lighting from Italy and hand-painted, hand-stitched, silk wallpaper from France.








