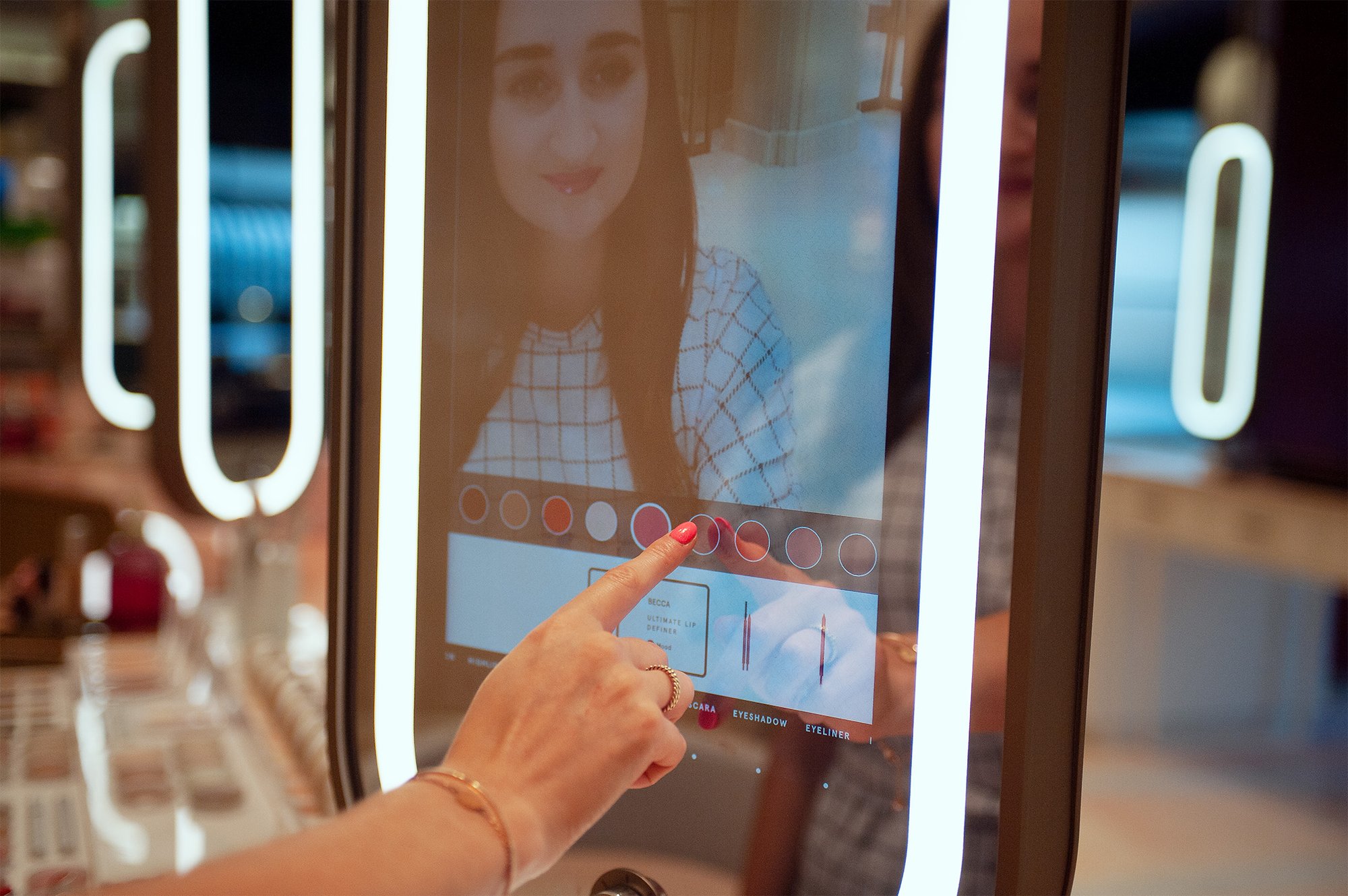

Services
Project type
Region
.jpg)
Harrods Beauty Hall
Company:
Hospitality
Services:
Interior Design
Project type:
Retail
Region:
Europe
Brand:
Harrods
Rich in detail, layered with comfort, and defined by impeccable, personal service.
In the early 1900s, affluent families rarely used the word “mansion,” preferring instead the understated term “Great House.” These homes, though modest in name, embodied exceptional luxury - rich in detail, layered with comfort, and defined by impeccable, personal service.
The new Harrods Beauty Hall channels this spirit: a modern distillation of the Great House ideal, offering a calm, elegant retreat from the rhythm of the city.

Inspired by the layered intimacy of a Great House, the layout balances openness with discreet definition. G.A Group retained the spirit of the original open-plan retail space while delicately framing each zone with satin-nickel detailing, cut glass, and marble - suggesting the architectural memory of a grand home.

The design weaves together Harrods' Art Deco legacy with contemporary finesse. Sunburst marble veining, salvaged archive lighting, and geometric motifs subtly honour the 1920s architecture, enriching the space with a quiet yet confident narrative of heritage and modernity.


A curated duality defines the retail journey. On one side, a vibrant make-up emporium; on the other, relaxed lifestyle zones.
Shelving inspired by domestic bookcases and softly lit frosted 'books' add charm and personality, echoing the Great House sensibility.


The Beauty Suites are revealed via a grand staircase in Golden Spider marble, edged with bronze flutes and finished with a striking acanthus floor motif. A suspended digital chandelier animates the space, while private treatment rooms above offer a serene, refined escape in tones of blush, marble, and ribbed timber.

