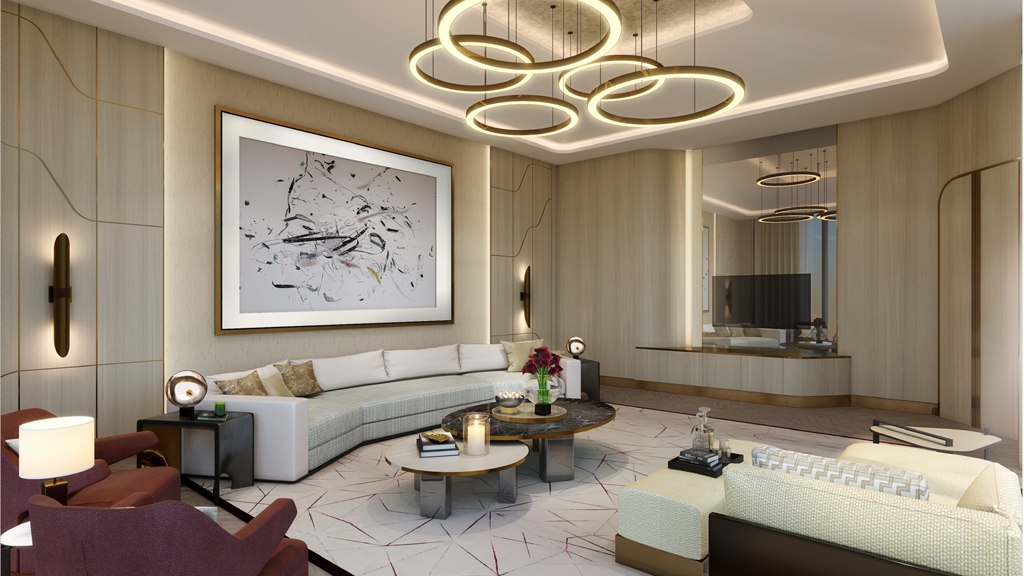
Gentle uplighting
Gentle washes of light define the rough stone finished walls, which contrast with the brass metal fins which create atmospheric and appealing spaces, as much during the day as at night
scroll
Promising Future & Booming Energy
Heartland 66 Clubhouse, Wuhan embodies a promising future & booming energy that’s found in the heart of the city. The importance of the Yangtze River, connecting Wuhan with the rest of China, is consistently celebrated throughout the clubhouse, and translated into the design through elegant reflective materials, organic energetic flow of spaces & detailing throughout.
An impressive tone is set, especially in the double height reception and exhibition areas.
A remarkable glass lighting installation inspired by Wuhan's historical icon, the Yellow Crane Tower, cascades majestically from the ceiling.
A swooping sophisticated staircase frames the art piece and leads members up to the next stage of their journey.
Using state of the art technology & expert craftsmanship, liquid metal is used as a statement material throughout, including the columns in the reception area that are wrapped in a unique organic shape that follows the contour of the river.
A bespoke marble top reception desk is also extruded from the shape of the Yangtze river, forming a flowing sculptural piece.
Soft curved shapes juxtapose the hard materials, accentuating the level of craftsmanship and emphasising the unique flare of the club house.
The lounge bar is an oasis of seating, members can enjoy the space comfortably with views of the floor to ceiling liquid metal bar. The banquette seating is surrounded by stone textured walls, over laid with brass metal fins. Floor patterns define & connect the various activities of the club house.

Gentle washes of light define the rough stone finished walls, which contrast with the brass metal fins which create atmospheric and appealing spaces, as much during the day as at night

Polished metals and textured stone contrast each other. Figured stone in subtle tones weave connectivity through the clubhouse. Textured fabrics in subtle tones sit elegantly against their architectural backgrounds.
A VIP lounge features a large opulent sofa and curved timber walls to create a lavish experience and sense of reveal as guests enter the space.
The second floor is home to co-working lounges, function rooms & a private dining room. These have been designed as flexible spaces, focusing on attention to detail.
The co-working lounges are open spaces connected through design statements but all with their own identity.
One of the lounges celebrates the importance of tea in the Hubei Province with feature hand painted silk wallpaper panels. Blue hues relate back to the river narrative while brass accents and curated selection of accessories add a sense of luxury.
The private dining room offers an exclusive space for events & elevated dining. A over scaled, bespoke chandelier hangs eloquently above the table as a focal point, centred on the patterned carpet designed to soften the space.
On the third floor, a statement timber-look slatted ceiling, reflects the movement of the water below creating a dramatic and dynamic atmosphere and brings the energy of the surrounding city into the space.
The changing rooms feature bespoke lockers, carefully designed with the continuity of organic shapes. A unique component of the female changing room is the fully bespoke and beautifully crafted dressing tables adding a sense of luxury.
The lounge looks through to the long acrylic face pool & spa area, creating a dramatic reveal. The spa area features a floating walkway & state of the art onyx shower experience.








