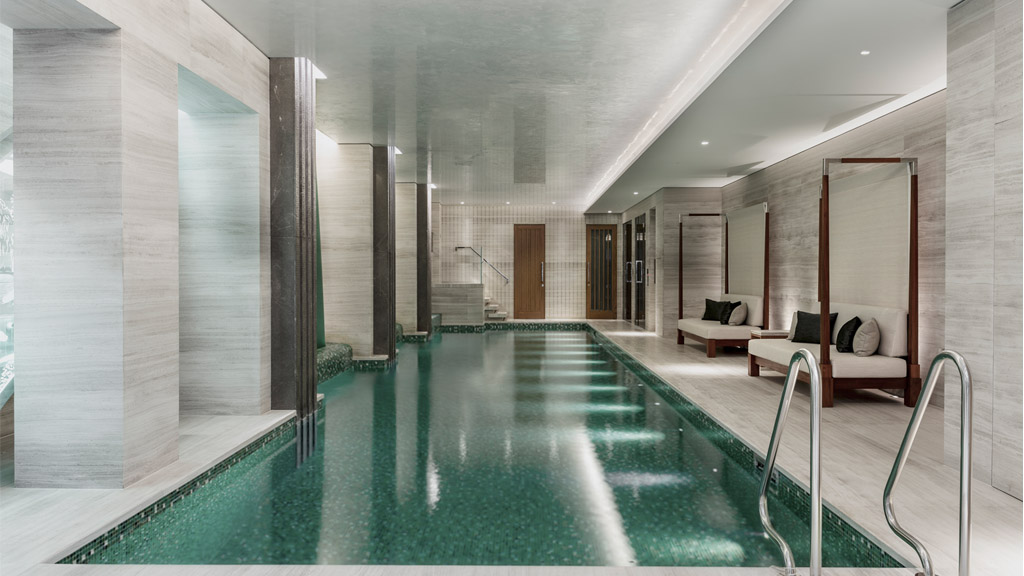
LUMIO Residences
scroll
An opulent transformation
This heritage property is one of the last remaining townhouses on it's street in Mayfair, while the exterior remains intact, it's interior has undergone an opulent transformation, including a new sub basement for a 15-metre pool & complete renovation of the existing basement floor.
Well being facilities include a personal gym, sauna, treatment room, changing rooms & integrated whirl pool with a wall mounted TV.
The newly designed existing basement includes a large, practical kitchen, incorporating Gaggenall appliances and stain resistant surfaces. Timber joinery accentuates height. A congenial space for family breakfasts.
The renovated space now includes a new state of the art ten seater cinema room, boasting a silver leaf coffered ceiling, luxurious finishes and reclining seats. Adjacent to the cinema is a new dining space which completes the entertainment floor.
A new gallery space with a large skylight floods the area with natural night avoiding the usual pitfalls of basement properties. Although the space in the new renovation provide for different and varied activities, its the finishes that unify them. Warm oak timber and cross cut Italian marble combined with fresh contemporary mirror polished stainless steel.







