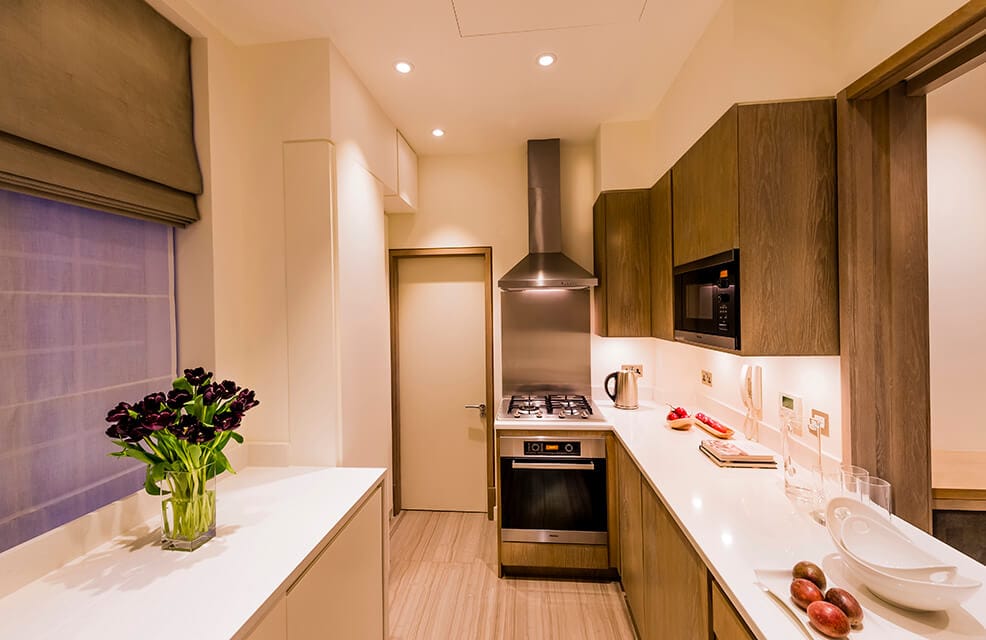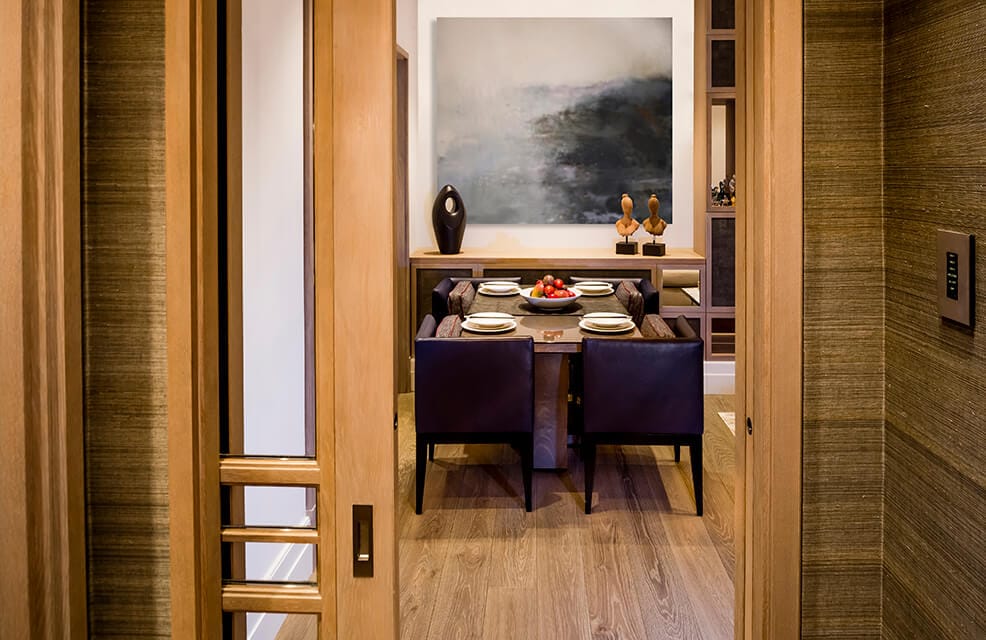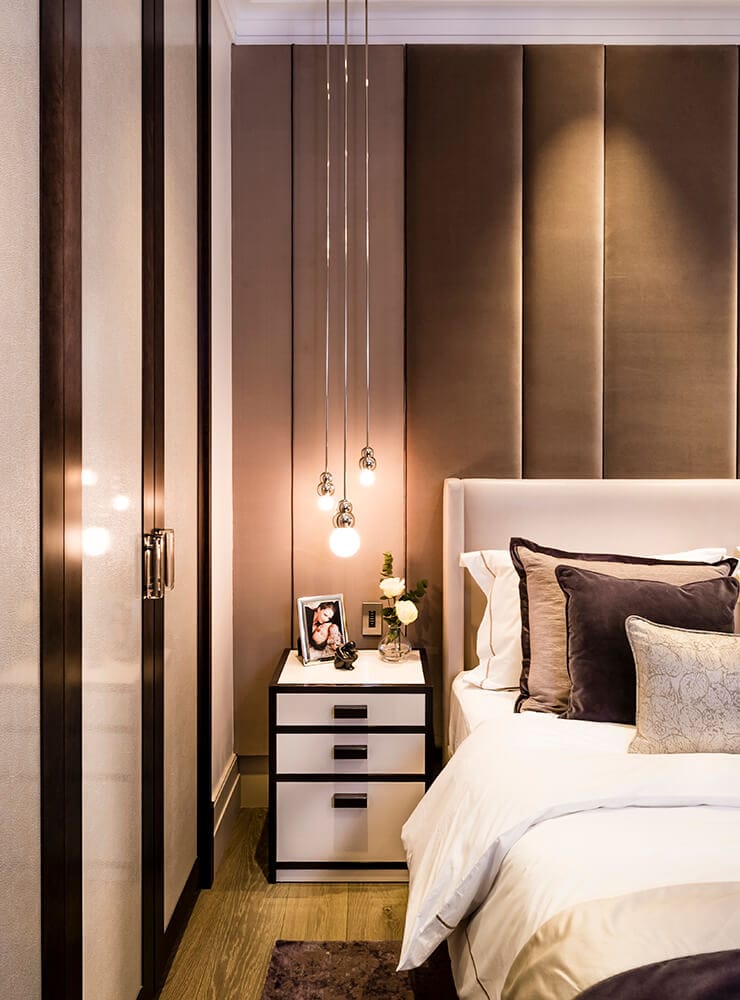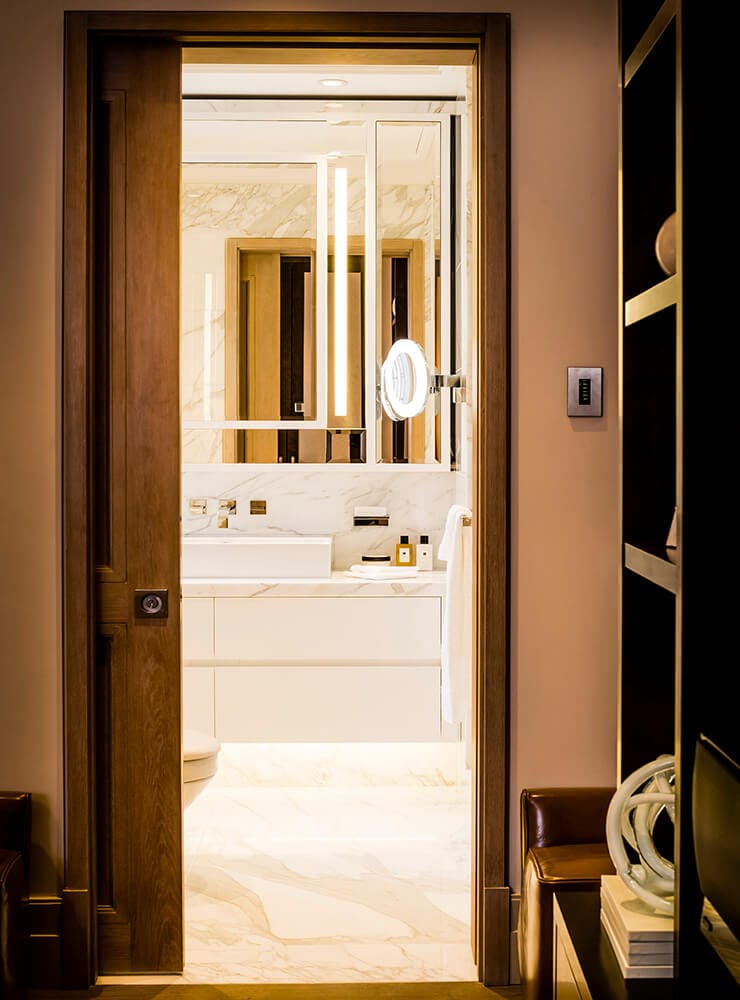
Dining flexibility
Sliding doors allow for the kitchen to be hidden away or kept open plan, with the extended counter making the perfect surface to serve from.
scroll
A feeling of cohesion and harmony is achieved through flowing vertical and horizontal lines.
A private commission, the renovation of this small two bedroom Mayfair residence sought to achieve a great deal within a limited space. The approach was to entirely strip out the interior, and redesign the space starting with a blank canvas. Through clever space planning and design, a sense of consistency between discreet yet connected spaces is realised.
Surprisingly, the internal doors were the starting point for the design. For a slick and neat feel to the apartment, door details were lined-up with the counters. Doors were also pushed up as high as possible to give the illusion of height.

Sliding doors allow for the kitchen to be hidden away or kept open plan, with the extended counter making the perfect surface to serve from.

The slender architraves of the doors accentuate the vertical height.
Due to the size of the flat, ample built-in storage was paramount. Items such as the TV are fully integrated so no wires or fixings can be seen. Other belongings such as the hairdryer are given a dedicated space offering a practical yet luxury solution reminiscent of a 5* hotel experience.

Dramatic use of light and dark adds a touch of glamour to a warm, neutral palette. Again, focus has been placed on the use of vertical lines to add height, from the wardrobe detailing to the headboard to the drop pendents.

Chosen to maximise space, the sliding doors allow a view through to the fresh white of the Calacatta Oro marble bathroom providing additional light to the bedroom.
Calacatta Oro bathroom


