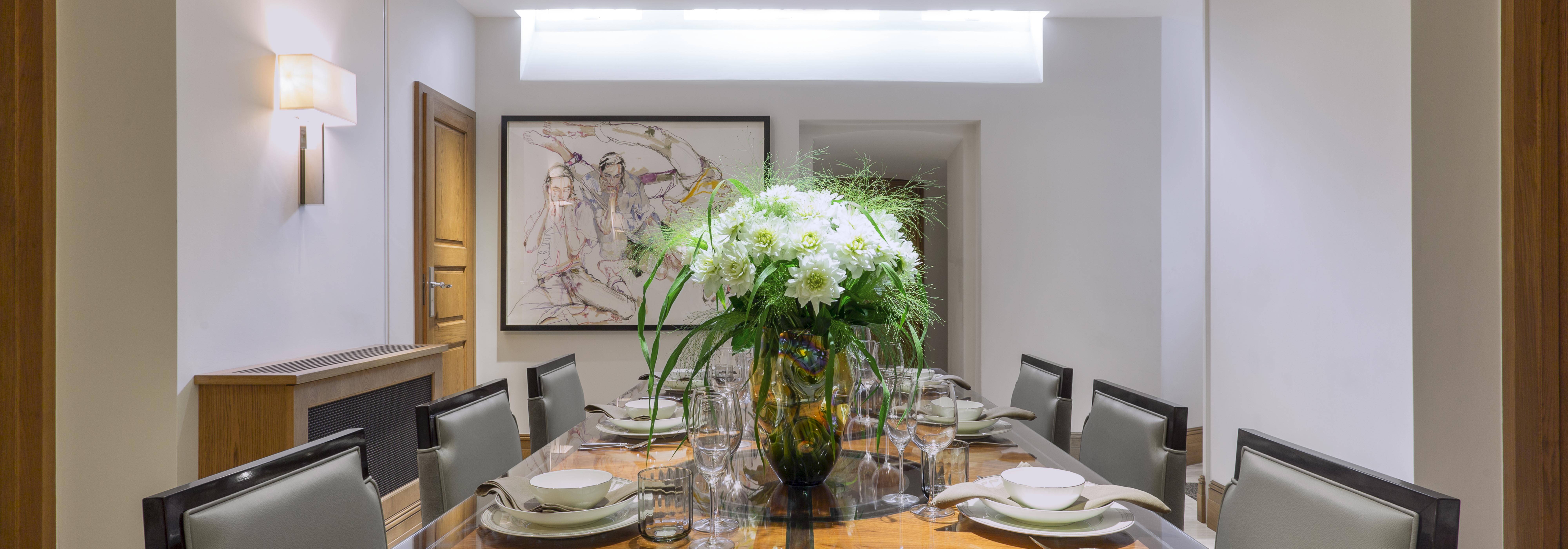
Heritage property, Mayfair
scroll
A large focus was placed on the idea of the Clubhouse being an extension of the apartments.
Our client wanted the building to embrace the idea of community and so the site planning was intended to encourage residents to interact and share ownership of the Clubhouse and the landscaped development.
A large focus for our design narrative was the idea of bringing the outdoors inside and vice versa. We deliberately kept the lobby/reception/lounge areas open to ensure natural daylight flooded the indoor spaces. In the courtyard we used the garden architecture to further develop the ‘indoor-outdoor’ narrative.
Elements that subtly remind people of the outdoors were added throughout the interiors. A crystal leaves light installation acts as a central feature in the lounge; a motif which then repeats within the staircase, connecting the three levels of the Clubhouse. In the lounge ginkgo leaves appear upon the central carpet whilst in the spa delicate leaf patterns can be seen within the experience shower’s mosaic and on the relaxation area’s glass panelling – a design repeated from the outdoor garden. Nature is once more referenced in the etched chinoiserie glass panels in the function rooms which depict birds and foliage.
Elements of Art Deco were drawn upon by choosing motifs from the period but using them in a contemporary way to keep the designs current. This can be seen in our metal screen designs that form a rhythm along the main spine of the ground floor clubhouse and repeat in the apartment tower corridors. We combined different polished metals in the screens and decorative lighting to enhance and add a touch of glamour to the interiors. Furniture in the main areas are soft and curved and fabrics are rich and luxurious.
The indoor pool connects visually to the outdoor pool so the two read as one when the vast exterior sliding doors are left open.





