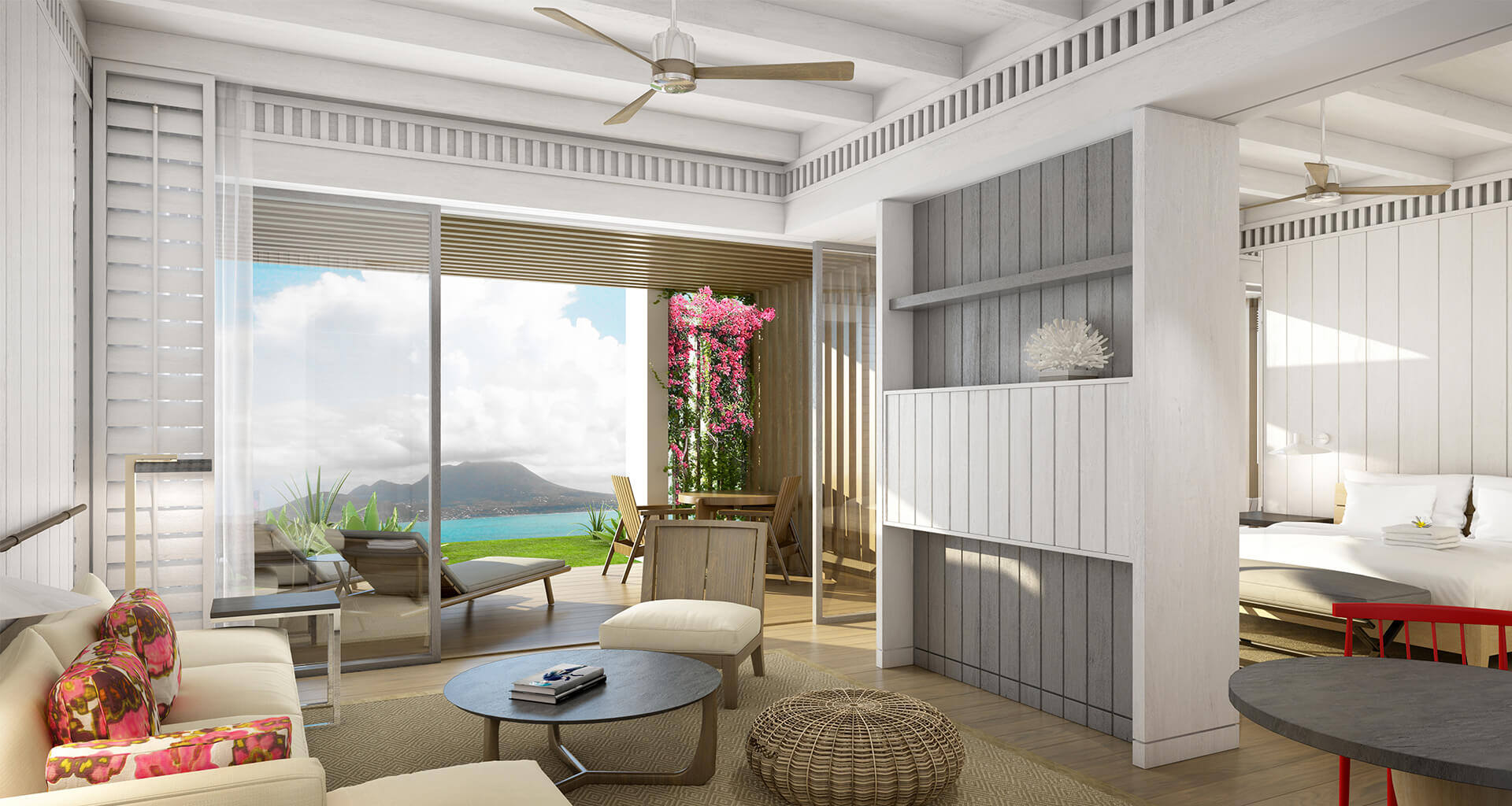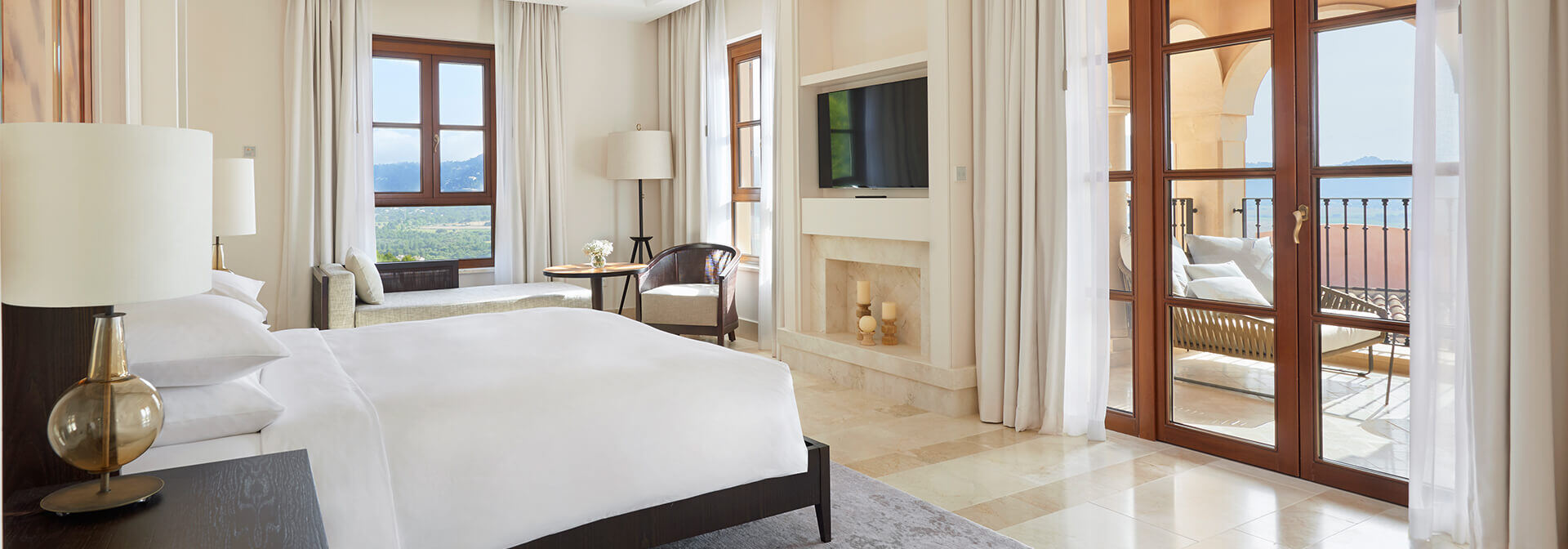
Park Hyatt St Kitts
Services
Project type
Region

Park Hyatt Mallorca
Company:
Hospitality
Services:
Interior Design
Project type:
Hospitality
Region:
Europe
Brand:
Park Hyatt
Recreating an authentic Mallorquín village-style resort, with local finishes and stunning views.
Authentic architectural styles and techniques were chosen so that the individual buildings fit within the local landscape, allowing the stunning backdrop of the valley and mountainous woodlands to take centre stage. Although the resort was newly built, the intention was to create an environment that was led by and sensitive to the surroundings to the point that it should appear as an old village that had remained intact, as if protected by the valley and the rock face that it is organically nestled into.

The spacious guestrooms are placed high up in the resort as the overall layout emulates that of an amphitheatre, with the rooms affording beautiful views from the balconies over the ‘village’ below. All rooms feel as though they are in a prime spot with oversized external terraces being incorporated into the rooms so that all views look out onto the surrounding nature of the valley with some also boasting views across the Balearic Sea.

.jpeg?width=659&height=800&name=image%20(1).jpeg)
Inside the décor combines the sophistication and comfort of a luxury residence with timeless regional accents. The design cleverly allows for a full integration of the services keeping them hidden in order to maintain a traditional feel.
Emphasis has been placed on detailed design with extra attention paid to areas such as the mini-bars and wardrobes.
Live cooking is at the heart of the design for the space with a central display kitchen, open food preparation areas and various serving stations that allow the guests to be served local charcuterie directly by their waiters and waitresses, or presented with bottles of wine from the working wine displays, drawing the guests into the performance of food.


More traditional elements were chosen in the natural finishes selected such as the stonework, iron fretwork, local-style beamed ceiling, and ornate relief plaster detailing. Large feature elements like working stone fireplaces were included and contemporary artwork and lighting have been brought in to make the design current. The colour palette of the interior architecture is natural and soft with accents of local crafts and timber finishes.


Windows on all sides open up the bar to the unique and beautiful surrounding landscape wherever the guest may be seated, whilst the terrace seating offers stunning views next to olive trees over the Canyamel Valley.
