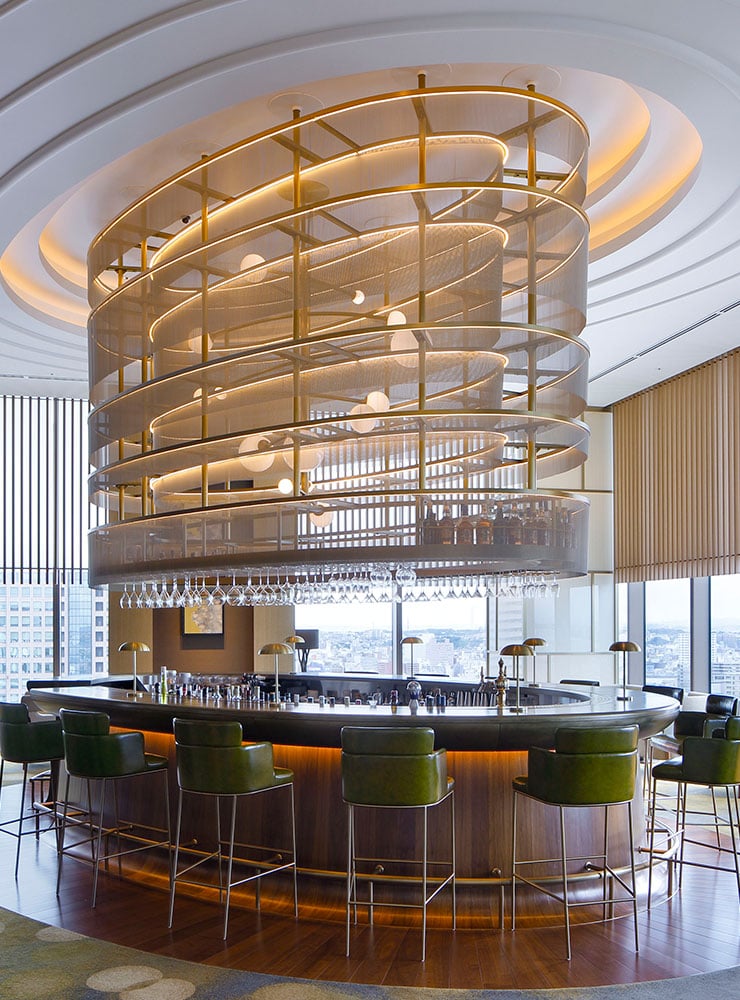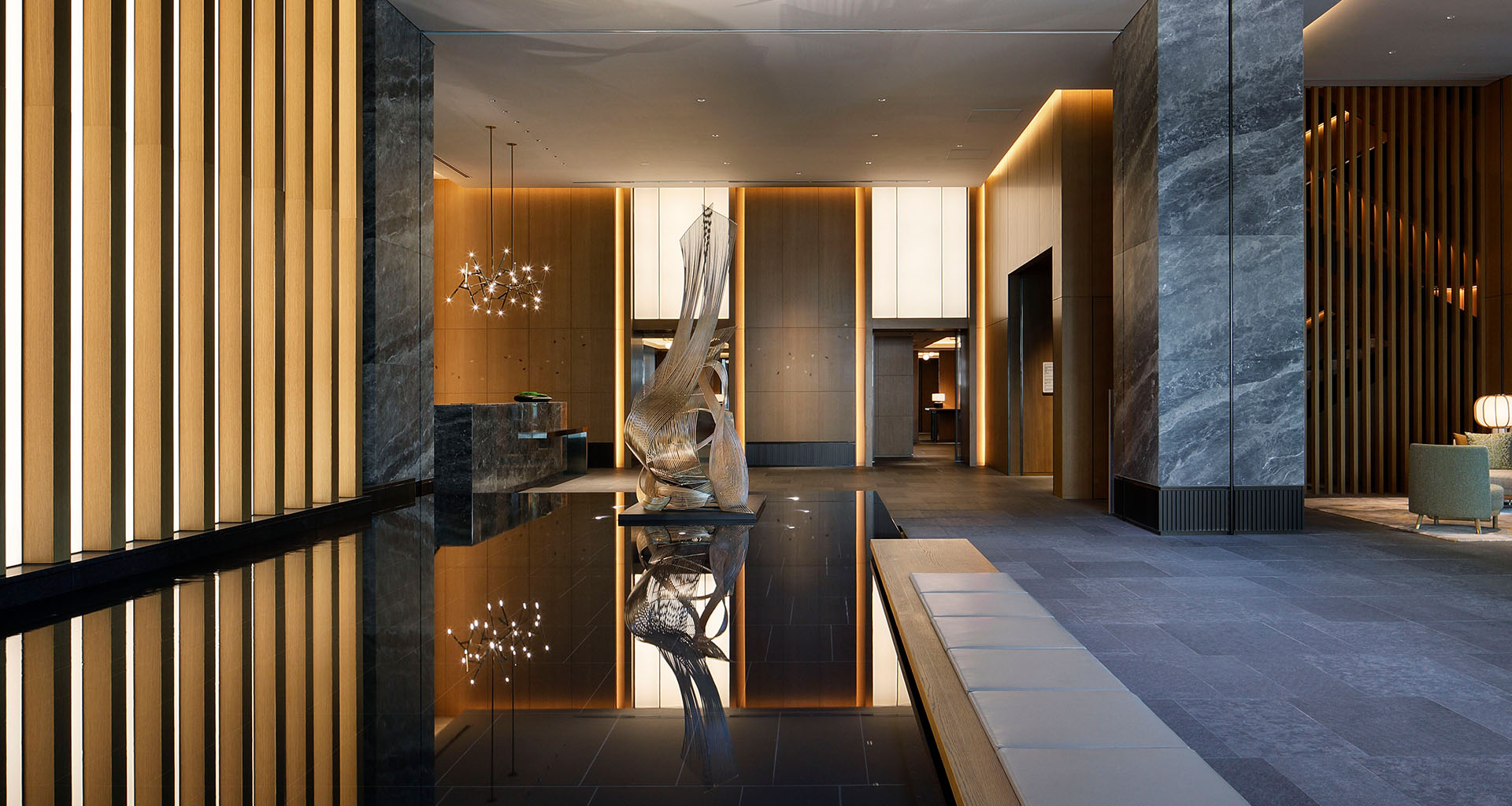

Services
Project type
Region

The Westin Yokohama
Company:
Branding | Hospitality
Services:
Interior Design|Graphics
Project type:
Branding|Hospitality
Region:
Asia
Brand:
Westin
A design centred around connection
The first step to this project was to draw inspiration from the international city of Yokohama, exploring its 'connections' through the Port that provides a unique cultural blend which has shaped the city and it’s residents.
This theme of 'connections' was used to inspire the design narrative, centred around the idea that connection to nature enhances well-being. Inspiration was taken from the locale and paired with a modern residential feel, to create a hotel that connects with the city and blends seamlessly with nature to provide a sense of place.
The arrival area incorporates natural stone and timber finishes, accompanied by the gentle sound of running water to quieten the mind, awaken the senses, and offer an overall sense of wellbeing upon entry. The shallow water pool and back lit panels evoke Japanese courtyard design elements, borrowing gentle features from nature.

The hotel lobby is on the 23rd Floor with panoramic views towards Mount Fuji, vertical timber fins frame these views, reflecting the Yokohama Portside location – showcasing the City view to one side and the Port to the other. Upon check in, guests are greeted with a full height ‘green wall’ behind reception that provides a sense of freshness.

Above the lobby hangs a bespoke ceiling feature inspired by Shinrin Yoku (Forest Bathing), with the LED light elements, representing sun rays breaking through the tree branches.

The feature fireplace at the heart of the lobby acts as a warm ‘welcome’ gesture to guests.

Situated at the top of the building, CODE bar sits in a glazed corner overlooking the panoramic views of the city. This was placed purposefully in the centre of the room so that guest can appreciate the views from every seat. The tall canopy over the counter acts as a giant lantern that can be seen from other buildings, like a light house over the sea.


The restaurants each have their own unique offerings. The hotel benefits from two different restaurants on the Pedestrian deck level which can join to function as the breakfast buffet. Kissui-sen, a luxury Izakaya style restaurant, is clean and contemporary in style with Japanese design influence.


The Iron Bay is the Hotel’s Speciality Restaurant.
The high level of culinary expertise is echoed by the level of finish and detail which becomes richer and darker.
Decorative black veined marble is used in the counters, and the walls are finished in a rich blackened timber. A giant Washi-paper inspired light pendant in the ceiling adds a simple but pure touch to the space.




The dedicated wellness floor incorporates a heavenly spa, with a heated indoor swimming pool and state-of-the-art Fitness Studio. The spa and pool area continue the fresh and organic style that is seen throughout. The reception area floor is finished in a green and white Italian marble, complementing the fresh green of the accessories. Delicate porcelain leaves provide the sophisticated art concept throughout the space, and green tinted Washi paper decorates the walls of the relaxation area.



For the guestrooms, forms found in nature inspire the design elements. All furniture and lighting reflect natural colours and shapes echoed in the surrounding landscape. The soft curve of the entry wall from the lobby is both inviting and provides a greater sense of space. The full height mirrors at the window also add to the spacious feel. The aim was to keep the windows as wide as possible to maximize the connection with the city outside. Full width fabric blinds were used to open the view and elegant sheers soften the light. Hand-blown amber glass lamps accompany the bathroom side of each bed, and a dual access bathroom provides an open-plan layout.

