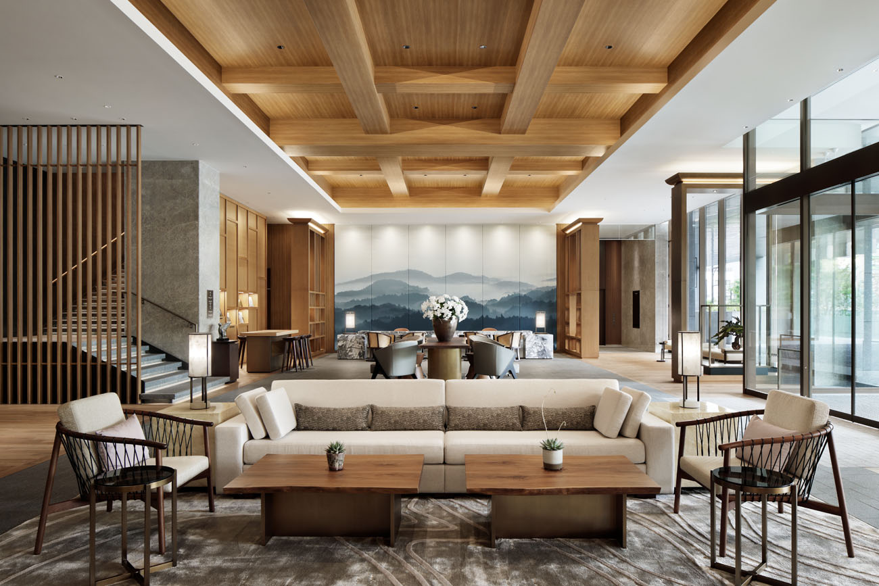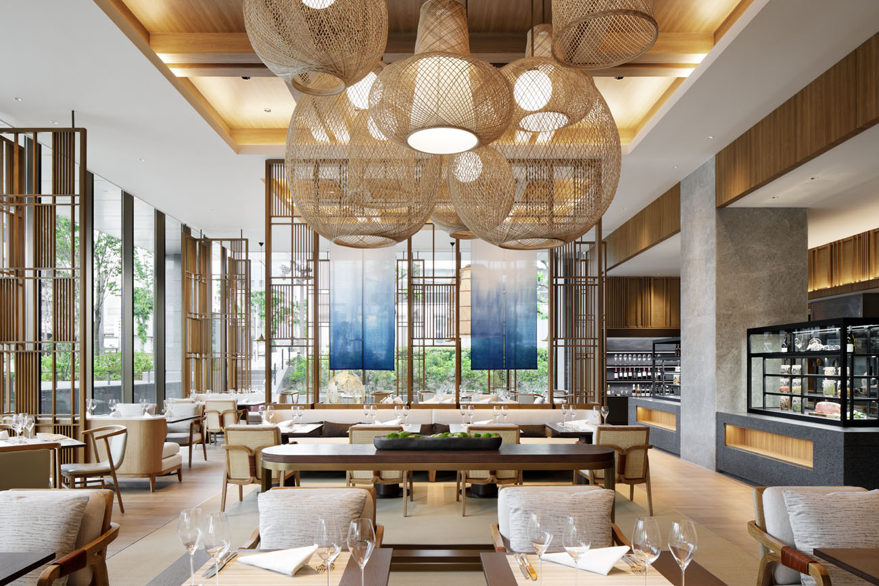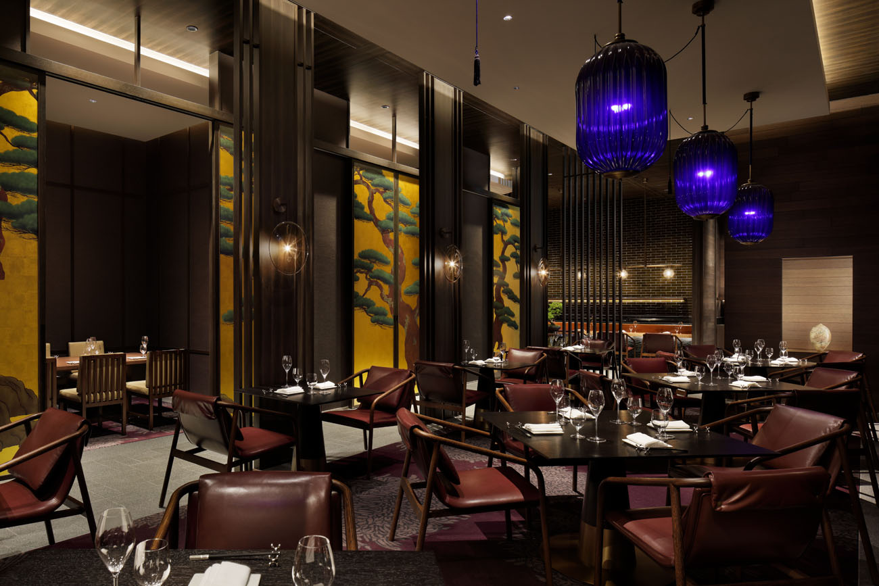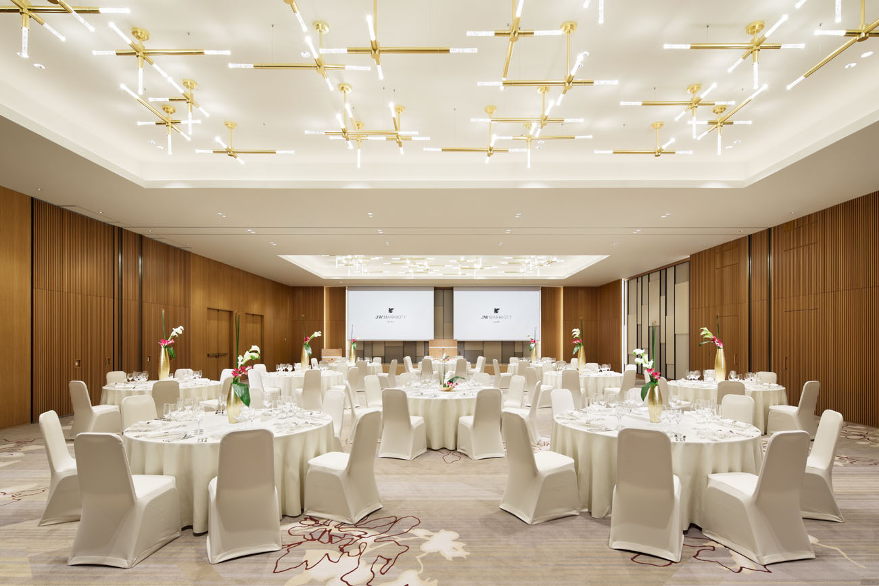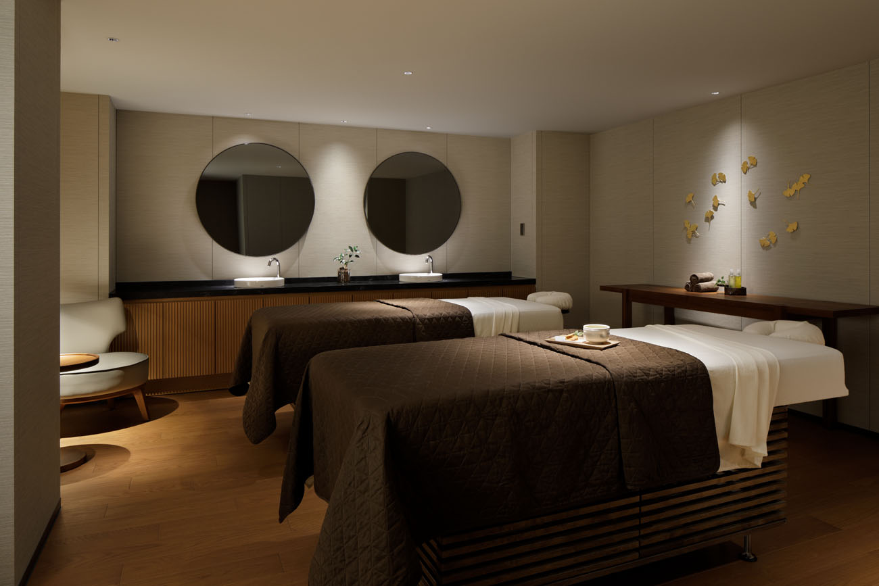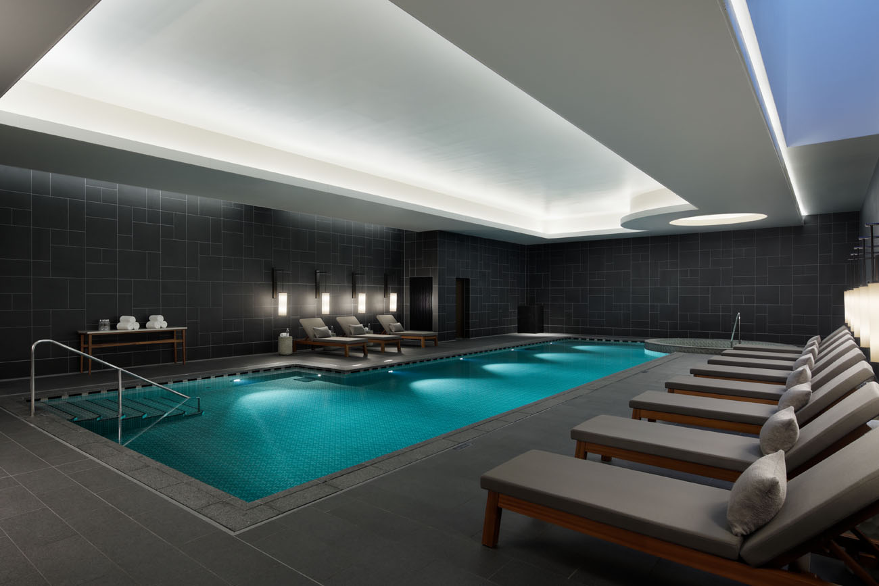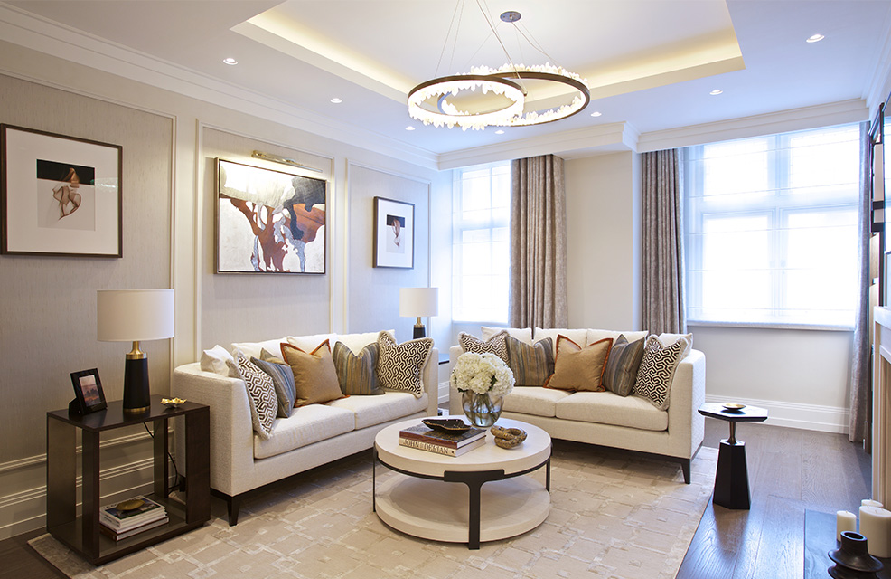
London Pied-à-terre
scroll
A distinctly Japanese Grand Residence
2021 Winner Lobby/Public Areas APAC
The first step to developing the design scheme for this project was to explore Nara. This gave our designers a deeper understanding of the cultural landscape of Nara and allowed them to get a feel for the iconic elements of the city and in turn, to appreciate what makes it so important as a worldwide destination. Famous for its temples, landscape, historical buildings and of course the Nara Deer.
The Guestroom scheme has a base colour of natural fresh tones with the use of Timber Bronze and Leather, found within the traditional houses of Nara. The warmer orange tone in the carpet and cushions, represent both the changes in natural colours throughout the seasons, and also echoes the traditional fire festivals held in Nara each year. The feature art above the bed is an abstract form based on the horn of the Nara dear. All finishes and artwork elements work together to give the room a real sense of place.
Our aim was for the guests at the JW Nara to receive a warm sense of arrival. The reception and lobby design is purposely not too formal but instead more relaxed, and welcoming, rather like a Grand Residence. Although the structure of the building is steel, we wanted to bring timber beams into the lobby space, a feature so distinctive in the Temples and ancient houses of Nara. At the end of this great hall is the Lounge bar, overlooked by a dramatic art feature of the Stag. A strong representation of one of Nara’s most iconic features
Silk Road
2021 Winner Lobby/Public Areas APAC
It is believed that Nara was the final stop on the famous maritime ’Silk Road’ and we have several references to this within the design details. The central rug is based on an ancient map, featuring lines from many directions all aiming towards the All Day Restaurant now called the ‘Silk Road Dining’. The lobby itself is also decorated with many accessories representing the items brought and traded on the Silk road.
Just outside Nara’s Toda-ji Temple is the Shoso-in Repository which is home to the personal treasures of Emperor Shomu. The Azekura Restaurant was designed with this in mind, in the form of a ‘Treasure House’. Just like the Shoso-in, the space has very dark finishes. The mood lighting picks out the ‘Treasures’ such as the Gold mural panels to the private dining rooms, and delicate artefacts. Also, the large scale Glass lamps to the open dining area are attached with a blue silk cord, an important feature which is similar to the one housed in the Repository, originally used during the consecration ceremony for the Great Budda at the Todaji Temple. The focus of the restaurant is very much on the specialist cuisine of the Sushi and Teppanyaki counters which feature at each end of the space.
For the Ballroom we have aimed to create an elegant mix of elements we believe reflects the Nara area. The feature walls are subtle mix of fabrics carefully positioned to show a contemporary version of hanging fabric weaves, and the bespoke lighting pendant is a mix of metal and glass crossing framework, echoing the decorative crossing beams of the Merchants trading houses of ancient Nara. The carpet detail has a matching base pattern to the pre-function but with more natural elements interwoven with bold colour and gold accents.
The Spa at JW Marriott is aimed to capture some of the calmness and purity found in the Tempyo architectural temples found around Nara. The use of Teak wood timber in traditional Japanese style screening provides privacy in areas where required, and discreet views from others. The dark textured stone finish throughout is added to create a feeling of warmth and regeneration.

