
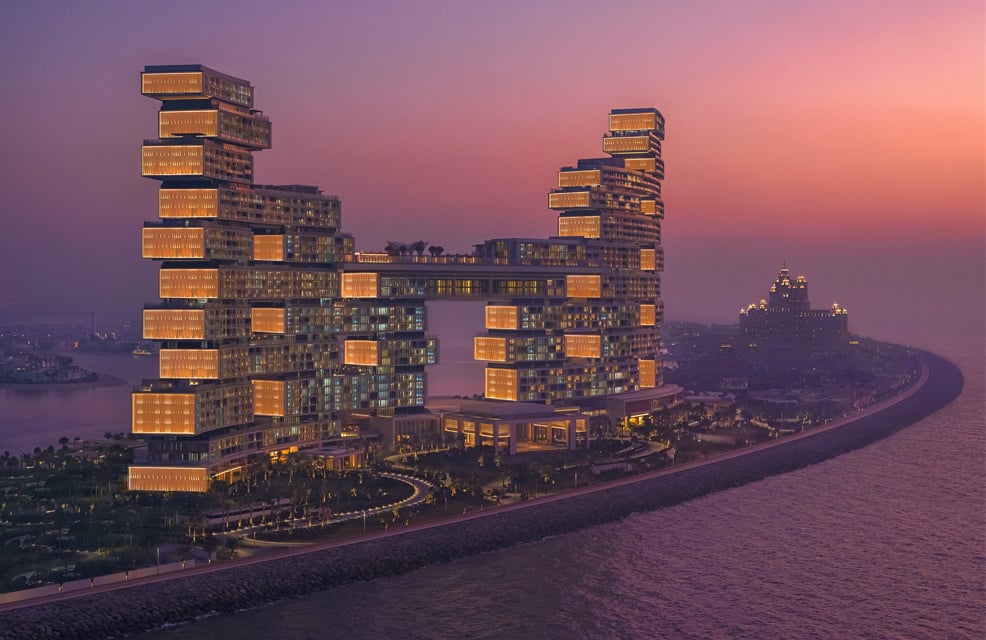
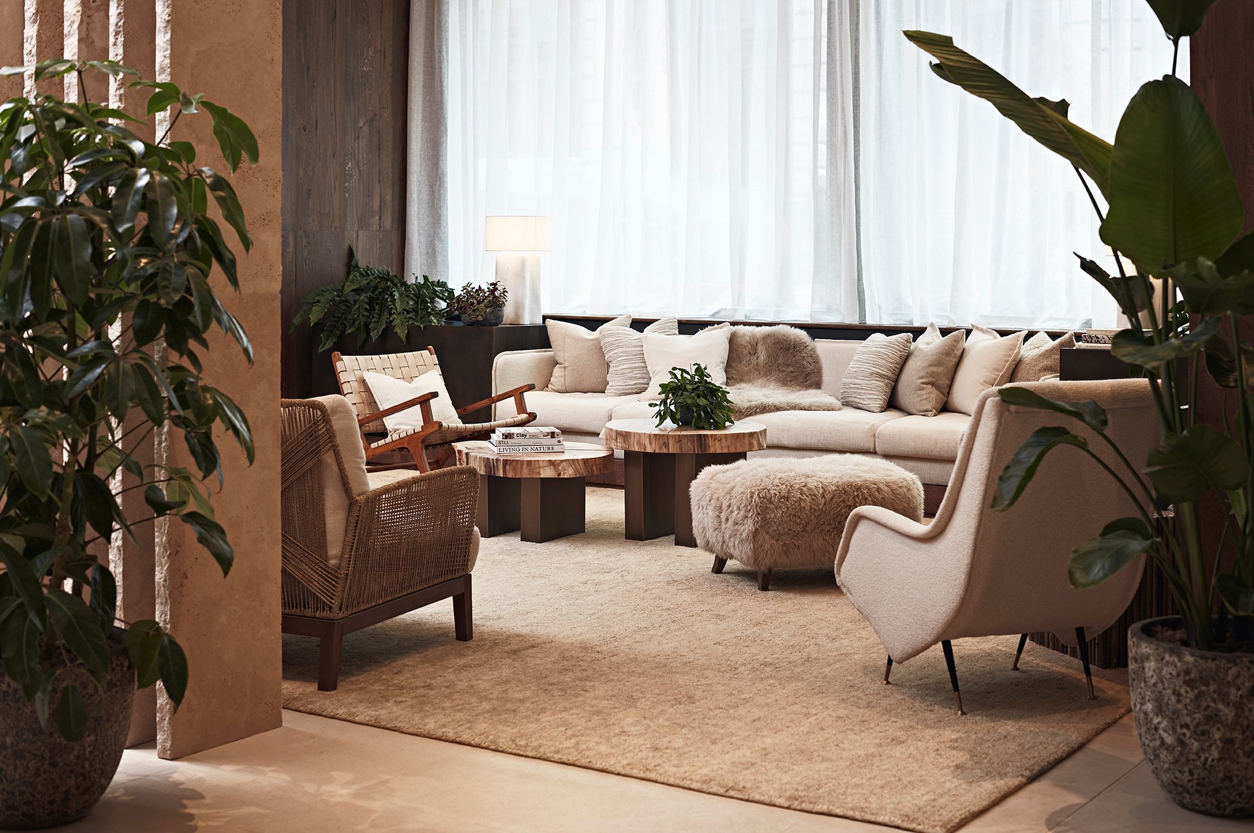
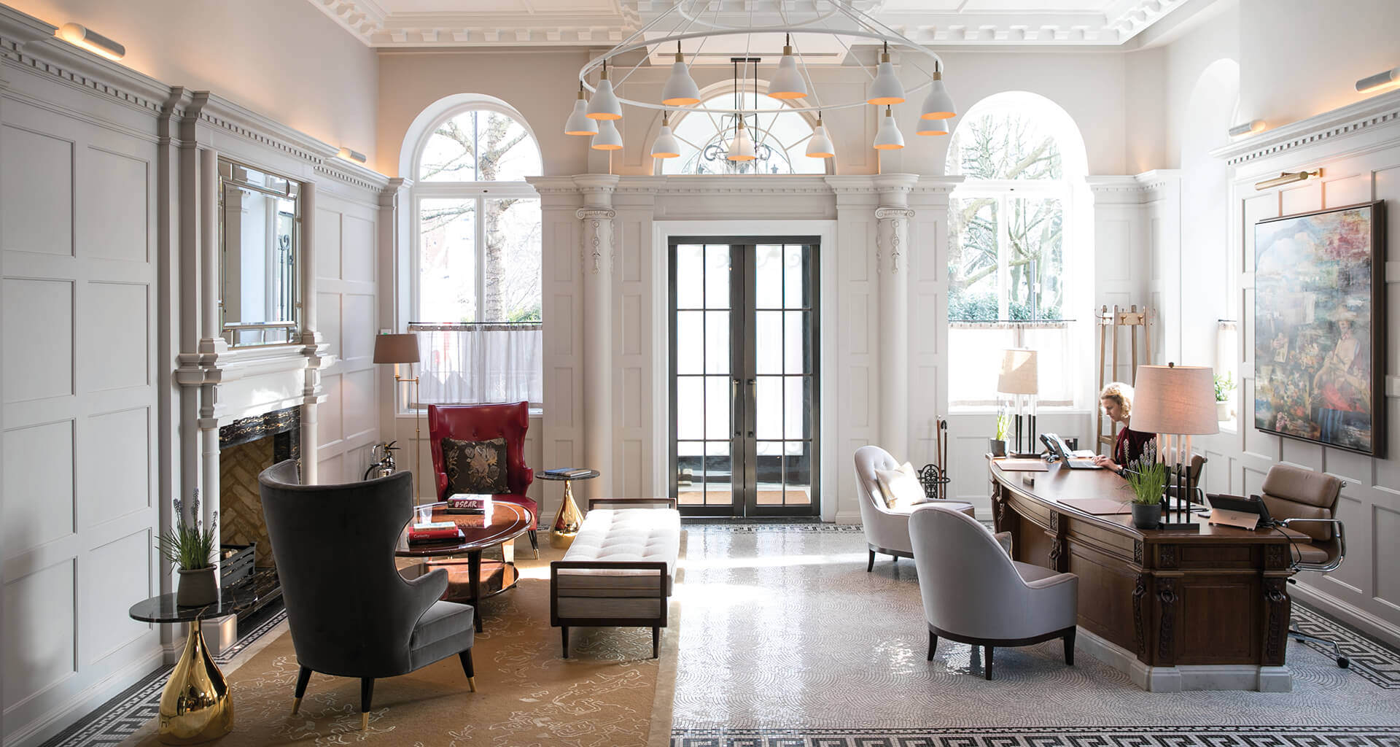
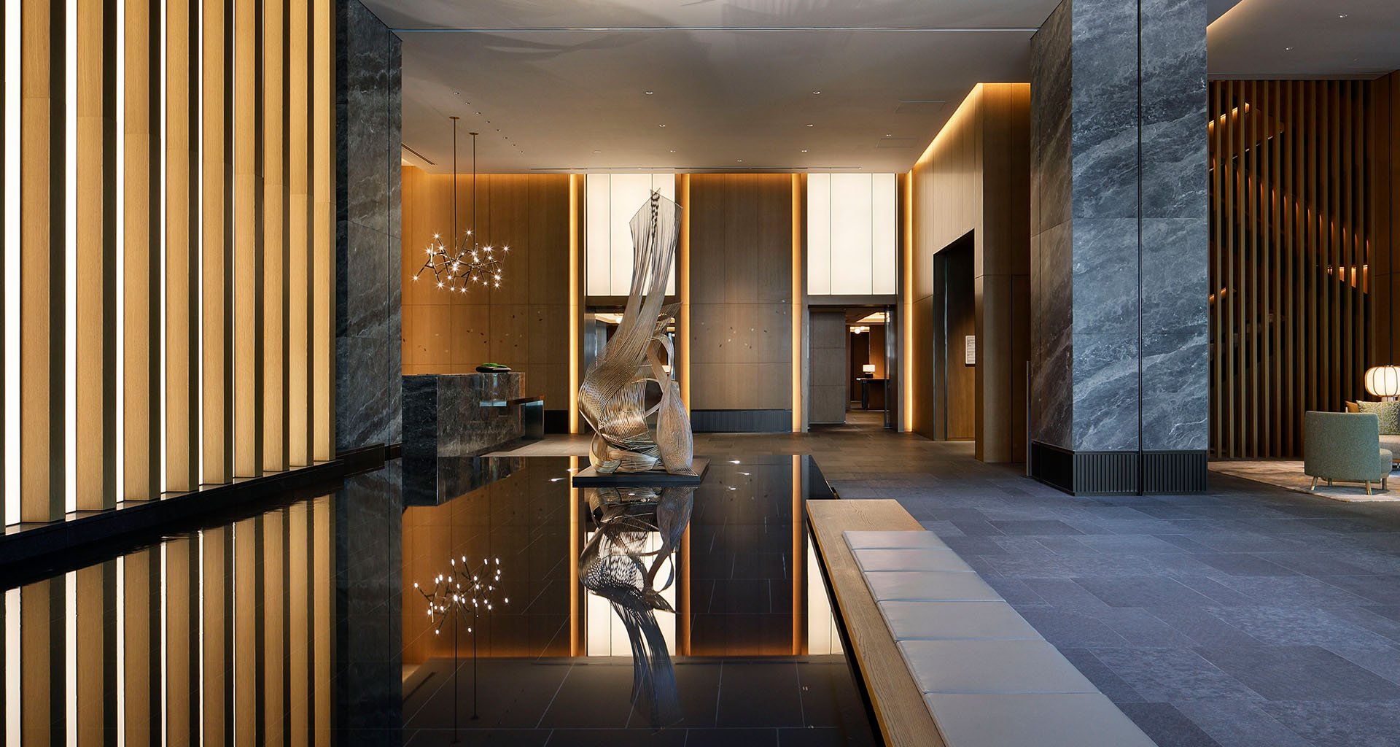
scroll
G.A Group are a dedicated design studio, specialising in luxury hospitality design for over 35 years.
With offices in London, New York, Kuala Lumpur, Budapest, and Shanghai, our presence reflects our commitment to creating bespoke designs that resonates on a global scale.
United by a shared passion for ground-breaking design, wherever the brief takes us, our driving philosophy is one of Restless Curiosity.
Design that Resonates
Effective design should resonate with its intended audiences.
Design that resonates can only be the natural conclusion of a process that starts with listening and learning about people, behaviours and the world in which we live.
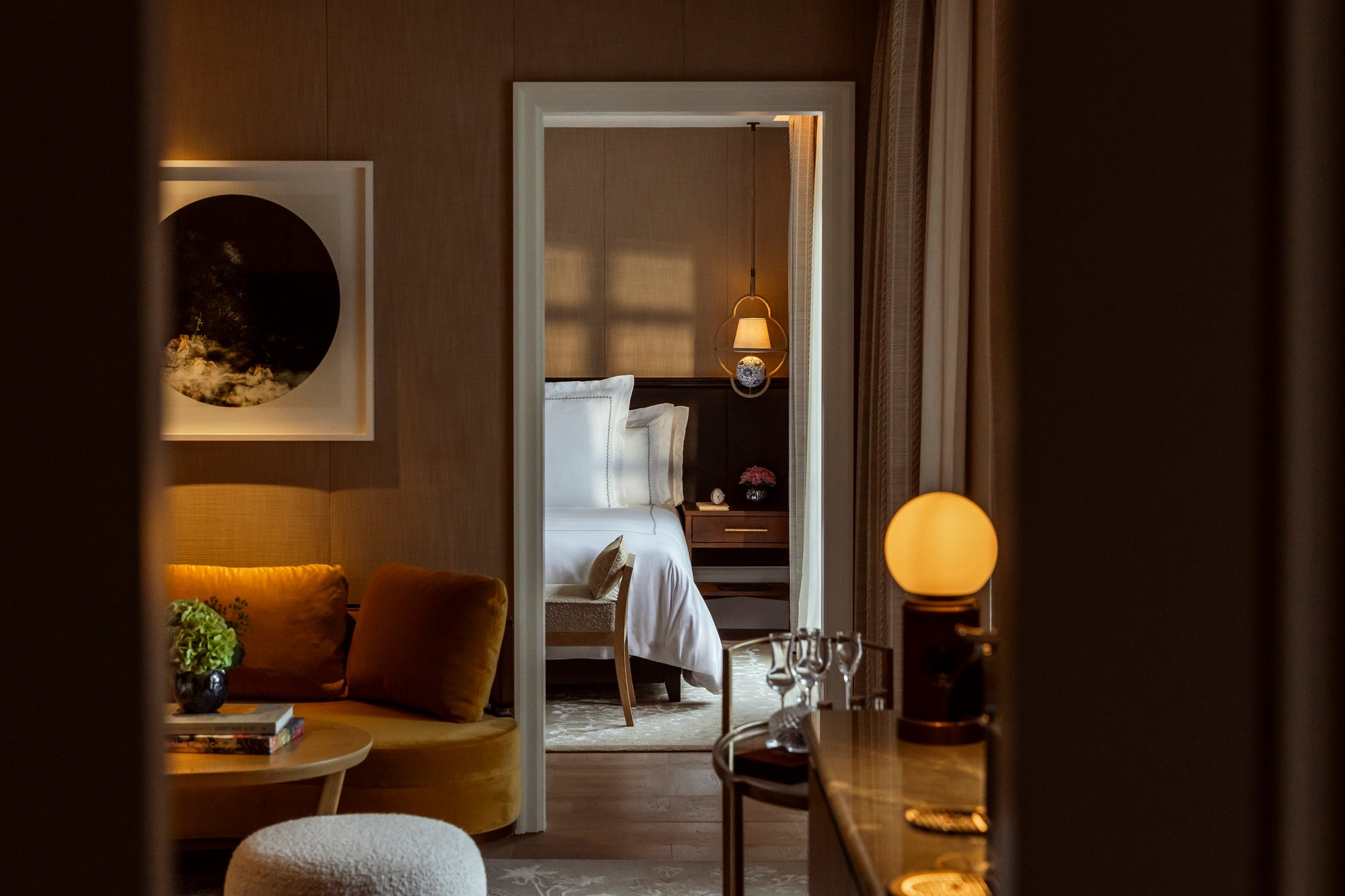
Hot Off The Press
New York Times
Rosewood Schloss Fuschl featured in ‘Savoring the Summer at 5 Waterside Hotels’ article from The New York Times, a G.A Group project set to reopen this July.
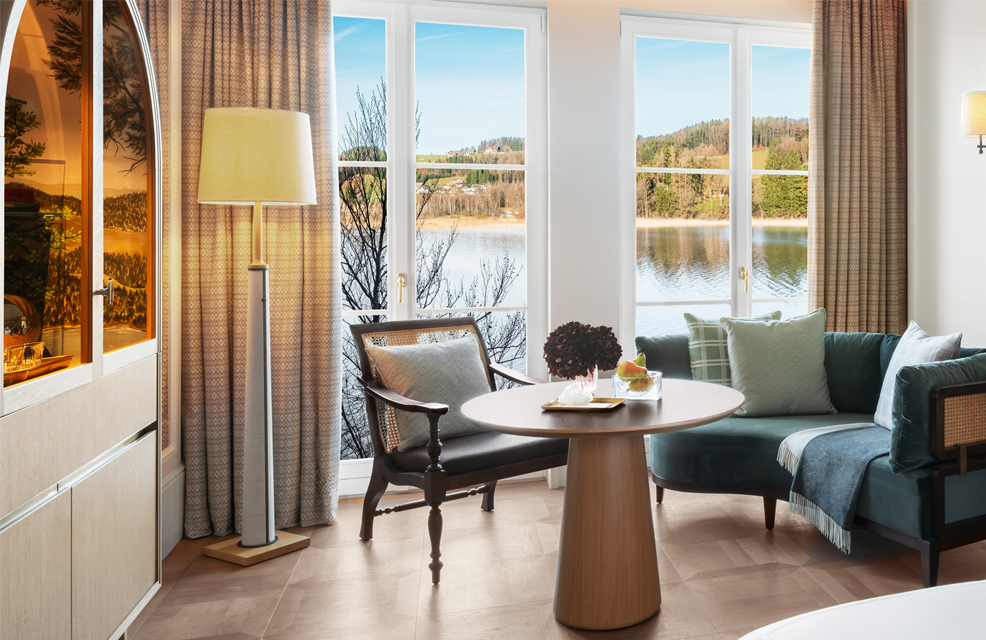
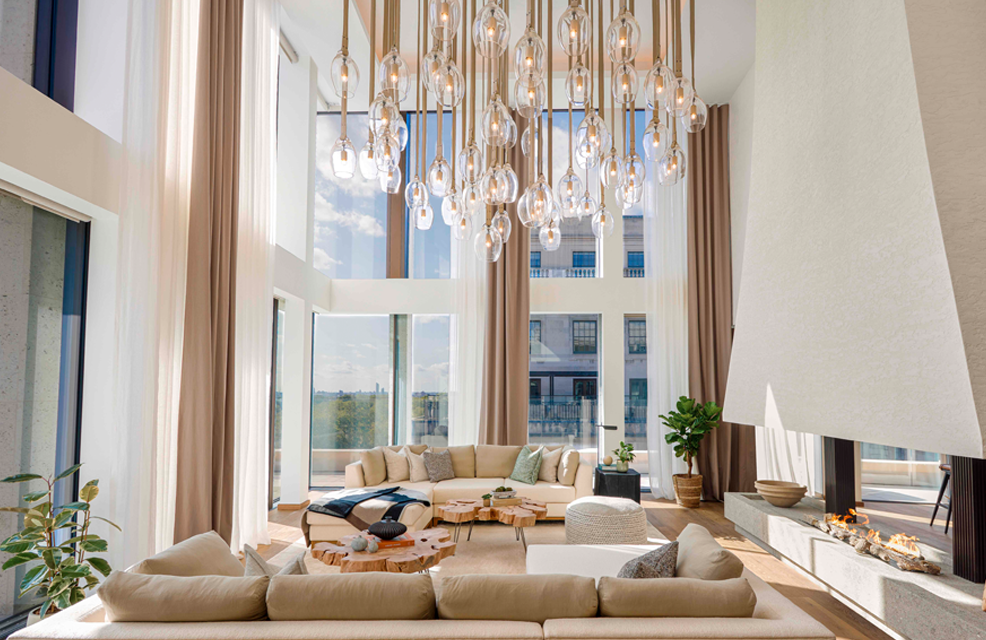
Hot Off The Press
Elite Traveler’s Top 100 Suites 2024
Atlantis The Royal and 1 Hotel Mayfair are named amongst a prestigious array of suites, in Elite Traveler’s “Top 100 Suites in the World in 2024.”
Stay up to date
To receive our curiosity bites newsletter please add your email address below.
